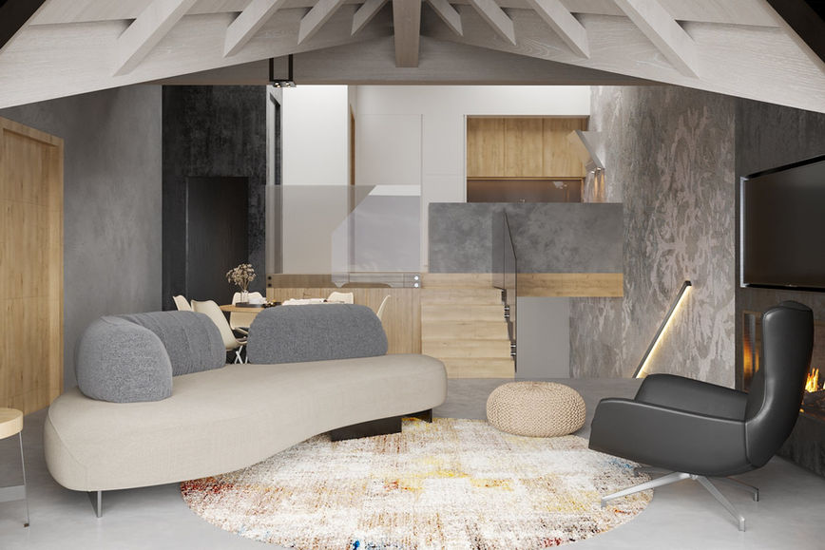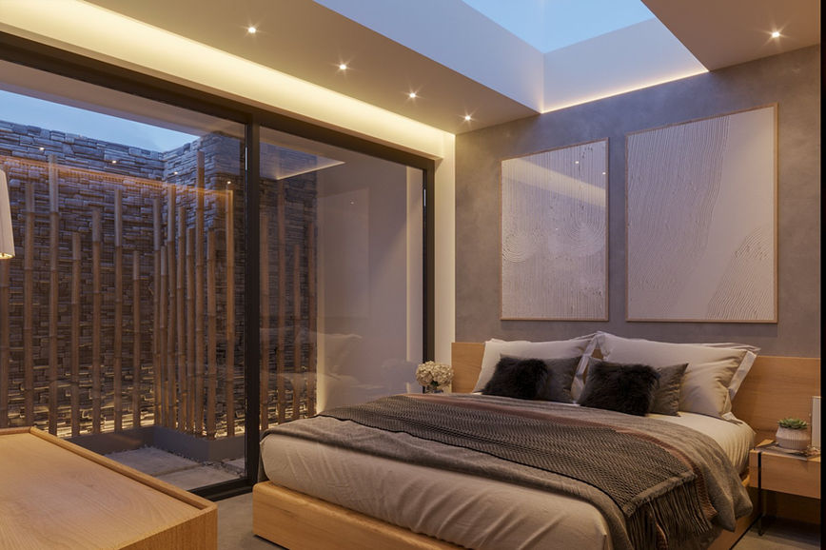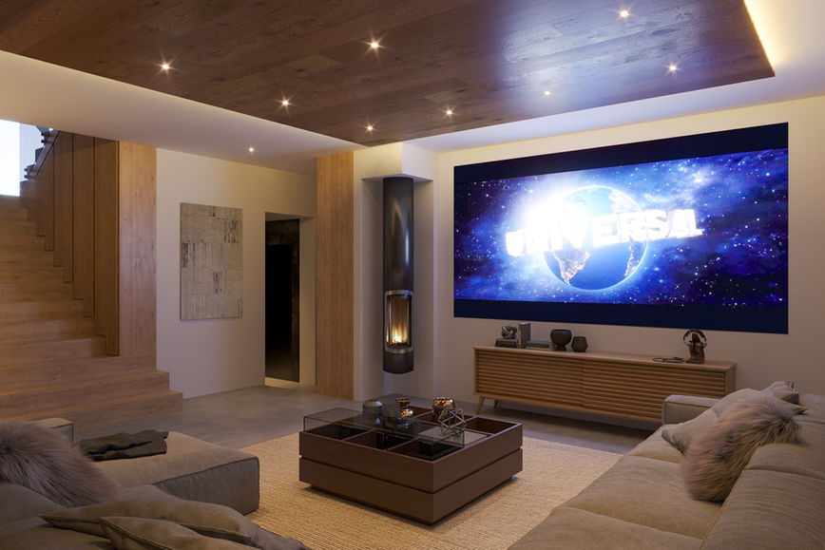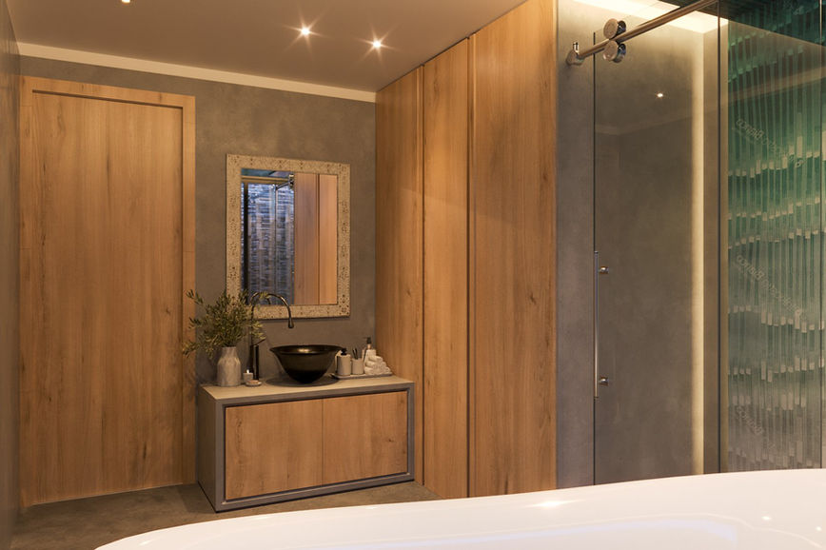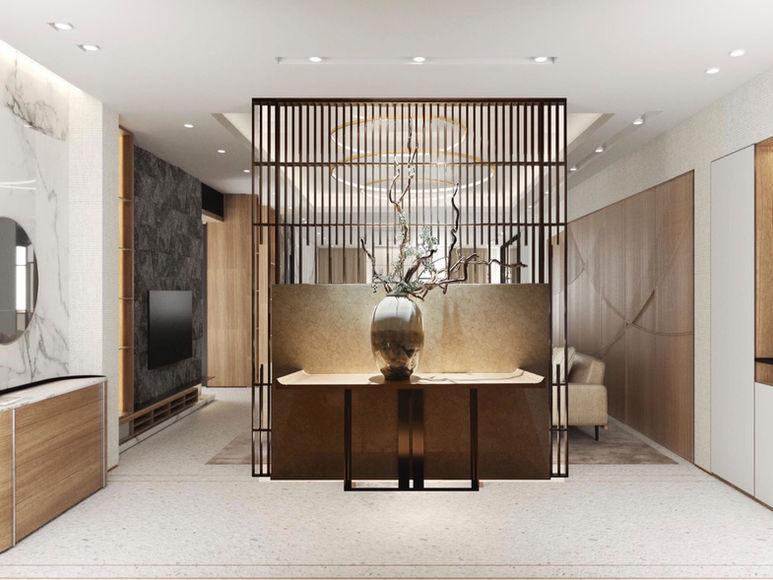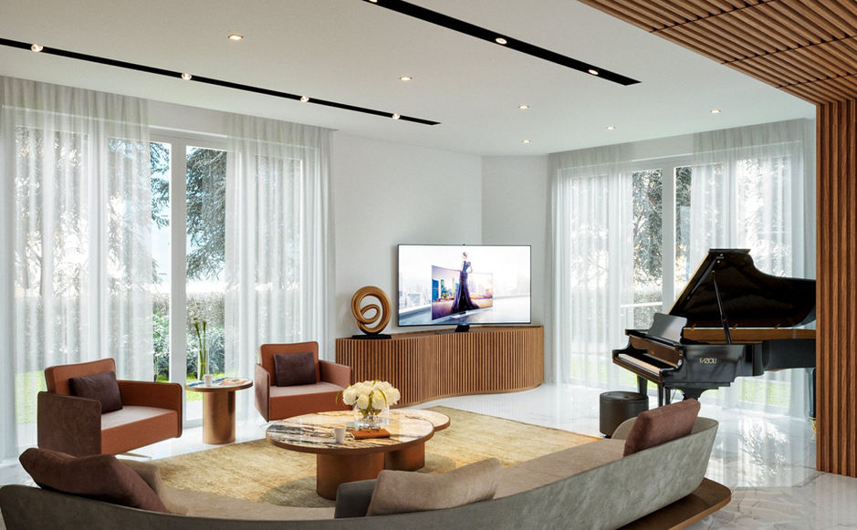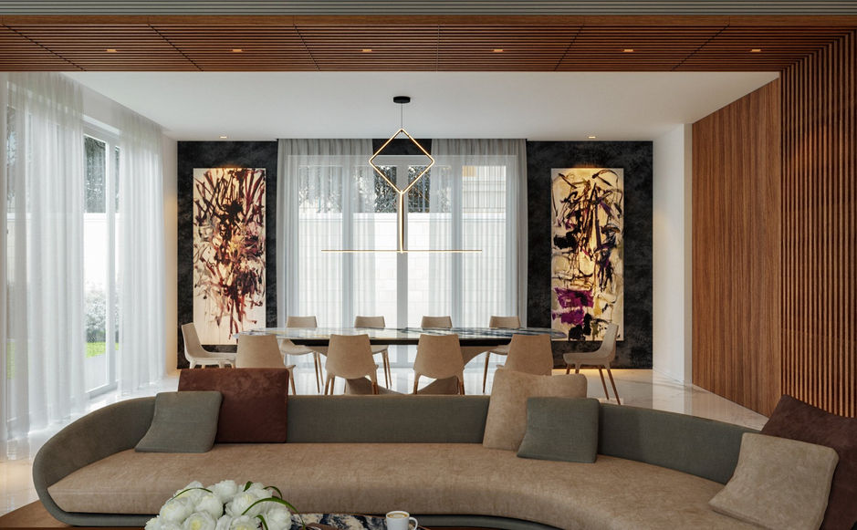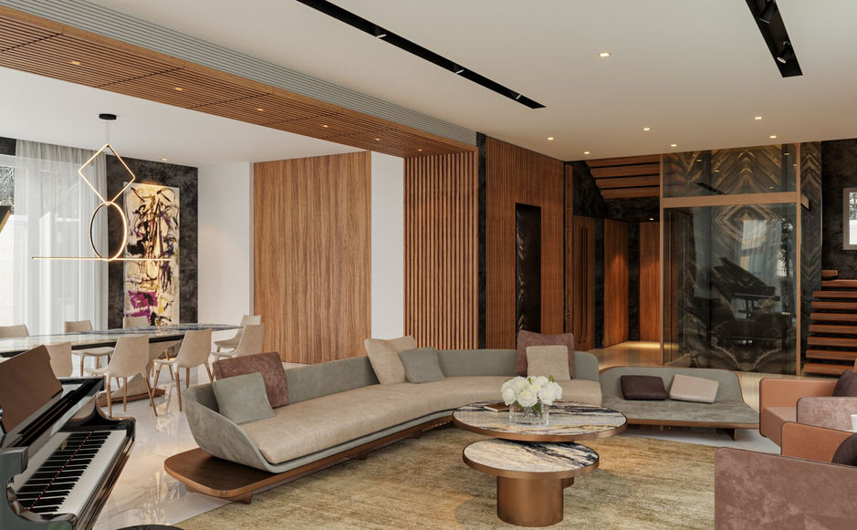A beautifully designed space should do more than just look visually stunning. It should elevate the lifestyle and well-being of those who occupy it. By drawing upon the extensive expertise of our Finenco Architects' team in commercial, hospitality, and residential design, we create exceptional spaces that embody the distinctive taste, individuality and culture of our clients.
Interior Design
Commercial
Vietnam Airline HQ, Vietnam
Project: Vietnam Airline Headquarter
Location: Hanoi, Vietnam
Year: 2020
Land area: sqm 9,000 on 5 floors
The inspiration for this project originated from images of famous Vietnamese symbols, such as Ha Long Bay and the lotus flower. Finenco Architects organized all of the functional spaces so that they were connected to each other through the design of corridors in line with the direction of the light design. Ultimately, producing an effect that was both unique and superior to the conventional design.
Piaggio Office, Vietnam
Project: Piaggio Office, Hanoi, Vietnam
Location: BIDV TOWER, Hanoi, Vietnam
Year: 2010
Area: sqm 600
Piaggio Vietnam is a renowned motorcycle brand and an important member of the Vietnam Automobile Manufacturers Association (VAMM). Referring to Piaggio means referring to the elegance, style, and liberty of the people and nation that owns this Italian brand.
It is an honor that this international brand selected Finenco Architects as their interior design unit for their office in Vietnam
Hugo Boss Shop, Vietnam
Project: Hugo Boss Shop
Location: 60 Ly Thai To, Hanoi, Vietnam
Year: 2012
Land area: sqm 200
Interior design is an indispensable component of any architectural work. Interior design for a home makes it “smarter” as well as more practical and convenient for your family to live in. For shops, interior design has a significant role in influencing customer purchase behavior, as such, increasing its ability to secure sales.
Depending on a firm’s business strategy and display items, Finenco Architect will design stores that represent the brand’s style in the most appealing way, thus positively impacting the customer’s emotions when they visit and shop.
Maritime Museum, China
Project: Museum
Location: Lingan Shanghai
Year: 2007
Area: sqm 30,000
Finenco Architects won this project competition in collaboration with Studio Rosselli and the Maritime Museum of Genoa. Given the size of the area, the challenge was that visitors could not explore the whole space in one visit; therefore creating just a single museum with a single visiting path would be wasting the space and ultimately the client investment. We came up with the idea of maximizing the space by creating 3 museums to showcase the past, the present and the future of the Maritime industry. Visitors would then be able to purchase either individual tickets for the museum that they were more interested about, or purchase a combo ticket valid on multiple days. This smart solution, not only helped making the best use of space, but it also brought 3x the income for all the concessions located and connected to the museums like gift shops and restaurants.
I-Club Gym, China
Project: I-Club Gym
Location: Suzhou, China
Year: 2007
Area: sqm 600
The concept underlying the design of this gym goes beyond simply creating a space for physical exercise: Finenco Architects collaborated with Technogym, a leading manufacturer of exercise machines, to create the interior design of a gym dedicated to overall well-being, including areas for dining and relaxation. To emphasize the philosophy of this environment, the design is influenced by the shapes and colors of healthy foods such as fruits and vegetables. In this manner, the gym also becomes a place for meeting and socializing, which is an increasingly popular theme in the 21st century.
Hospitality
Ocean Front Hotel and Villas, Vietnam
Project: Ocean Front Hotel and Villas
Location: Nha Trang, Vietnam
Year: 2009
Land area: sqm 28,000
Finenco Architects proposed an especially minimalist design with particularly square lines but with the delicacy of natural materials using exposed stone walls in the villas in compliance with the client’s needs. Every common area, hotel room, and villa, was designed.
The seafront location played a crucial role in creating bright rooms, with the concept being that guests could focus on the external environment, to which the richness of the senses belongs and find an essential environment in the rooms.
Mammamia Central Restaurant, China
Project: Mammamia Central Restaurant
Location: Suzhou, China
Year: 2022
Land area: sqm 250
The Mammamia restaurant chain, a loyal client and friend of Finenco Architects, commissioned an elegant restaurant with a lounge effect, gentle lighting, and a refined atmosphere. To accommodate this request, new materials were introduced. The restaurant’s main element is copper, along with the red and the folkloristic figures of Neapolitan culture.
It is always a pleasure at Finenco Architects to interpret the desires of customers and transform them into reality, and then to see these restaurants always crowded. Which is not only because of the exceptional quality of the food and service, but also because of the visually appealing interior design.
Mammamia SND, China
Project: Mammamia SND
Location: Suzhou, China
Year: 2023
Land area: sqm 250
For this project, the interior design was based on the desire to give customers not only an amazing culinary experience with Italian flavors, but also a visually pleasing experience by sharing the beauty of Italian architecture. In particular, the Galleria Vittorio Emanuele II in Milan.
This effect was manifested through the use of wallpaper depicting the Galleria in massive dimensions, which further gave an effect of depth to the restaurant. The ceiling was decorated with 2 huge rectangles of light reminiscent of the gallery ceiling. Finally, ‘Terrazzo’ tiles and copper were used for the countertop.
Bistrot Restaurant, China
Project: Bistrot restaurant
Location: Jiading, Shanghai, China
Year: 2017
Land area: sqm 600
The competition in the restaurant industry is always fierce, therefore restaurant owners understand that to attract customers simply improving service quality is not enough. The interior decoration of the restaurant must also be appealing to attract diners.
With over 15 years of experience in the global architecture market, Finenco Architects has designed interiors for many villas, apartments, hotels, and resorts in addition to restaurants. As collaborators with a drive for excellence, we bring a wealth of knowledge and reliable experience to the table.
Golden 800, China
Project: Golden 800
Location: Beijing
Year: 2016
Size: sqm 300/ sqf 3,230
When entering this space, visitors can immediately notice the circular shape of this scheme. The curvatures are particularly prominent in the large circular shelving areas that, with a diffused ceiling light, resemble a window open to the sky.
This clubhouse is designed in a style that reflects the client's culture. This is a place where people come together to do business but at the same time also socialize and relax. A multifunctional place where contrasts are celebrated and elements representing opposites come together—warm and cold, yin and yang—to create something new, promoting positive and balanced energy.
Residential
Chalet, Italy
Project: Chalet
Location: Asiago, Italy
Area sqm 200
Year: 2022
Finenco Architects was hired by the client to design the interior of this chalet. All of the classic chalet features were included but in particular, wood. Unfired lime with stencils was also employed to give the chalet a trendy and modern look. Worthy of note is the presence of a small winter garden located in the basement, which adds sophistication to the property.
It was an honor and joy to work with this loyal client, now on their project with Finenco Architects.
Villa Gaia, China
Project: Villa
Location: Qingdao, China
Area sqm 200
Year: 2022
The client requested a contemporary design using natural materials for this villa project. We proposed a layout that featured the hallway and living room areas as one combined sizeable open space. We added a metal structure to offer a sense of privacy without compromising the open space concept. The same open-space idea was repeated for the living and dining room areas. We used the same finishes throughout the house to harmonize the spaces. For example, we included a stone wall in the living room and one in the bedroom.
Apartment Leonardo, Vietnam
Project: Apartment
Location: Hanoi, Vietnam
Area sqm 150/ sqf 1,615
Year: 2020
This project focused on creating an ultra-modern home design for this urban pied-à-terre. The first noteworthy element is the mirror, which hides three TV screens that can be switched on simultaneously or individually. The second is the play of light in warm and cold tones, creating different stylish moods. And finally, the large glass wall divides the living room area from the sleeping area. This attractive interior design feature can be left transparent to evoke a sense of an ample open space or darkened on command to create instant privacy. The photorealistic renderings have been developed above all in the nocturnal environment to help the client visualize the apartment at times he would be using it, in the evenings of weekdays.
Villa Anong, Vietnam
Project: Villa
Location: Hue, Vietnam
Area sqm 1,000 sqm / sqf 10,760
Year: 2016
The client requested a concept focused entirely on the Indochinese theme for this beautiful villa. The brief was to design an interior focusing on this era — a style that would bring French colonial architecture to life with a unique blend of old-world opulence and comfort. We wanted the space to be elegant and luxurious, creating an atmosphere that would be warm but also romantic. We created a scheme built on black and black and white ceramic tiles featuring geometric shapes. Plants and other accessories provided delicate touches of green and brass. Black Thonet chairs completed the look and feel, adding a further touch of timeless elegance. From the lighting to the floors, we fully immersed ourselves in this interior design style and era to create a dream home for the client, and in the process, we also ended up enriching ourselves culturally.
Villa Linh, Vietnam
Project: Villa
Location: HCMC, Vietnam
Area: sqm 1,200 sqm / sqf 12,900
Year: 2022
In this project, the challenge was integrating an elevator into the home design. Instead of trying to hide it, we decided to transform the elevator into a statement feature. We designed it with three transparent glass panels and the fourth one in marble with a mirrored pattern. Other remarkable elements are the sophisticated frameless full-height doors and the staircase area, where we added a touch of elegance and originality with the black Venetian stucco. We also created a smart design for the air-conditioning grilles. They were blended with the wooden architrave and provided an underlying inspection area that's invisible. An aesthetically-pleasing concept that brought grace and elegance to the otherwise functional look of the linear bar grilles. The bathroom's ceiling featured an interchangeable color backlit area above the bathtub to create different moods for unique moments of relaxation.
Villa Flora, Thailand
Project: Villa
Location: Ko Samui, Thailand
Area sqm 300 sqm / sqf 3.229
Year: 2023
For an interior design of a tropical island villa with the demand for island-friendly design, from the client, with clean lines and natural materials that create an atmosphere of convergence between outdoor and indoor, it was essential to create a space that blends harmoniously with its surroundings. Materials such as wood, stone and rattan were recommended to give an earthy and natural touch to the interior. To foster the feeling of continuity between the indoor and outdoor spaces, It was considered the use of large sliding windows that allow the villa to be completely open to the outdoors, thus integrating the beauty of the tropical landscape inside the home.

































































